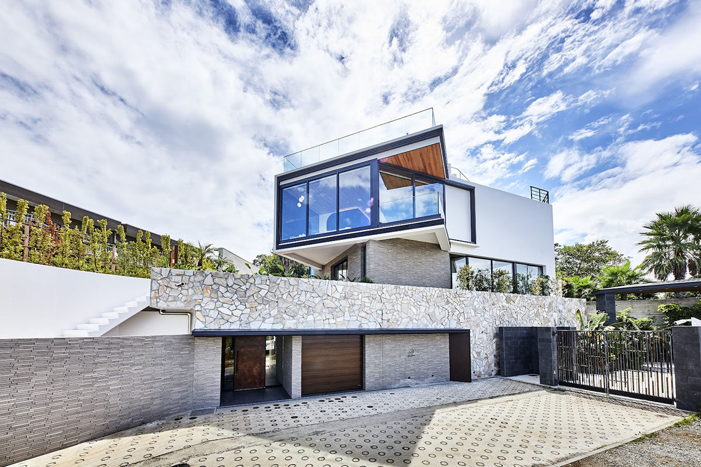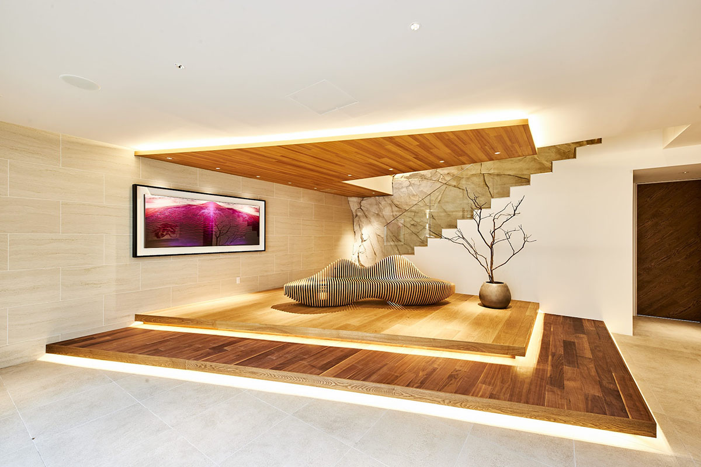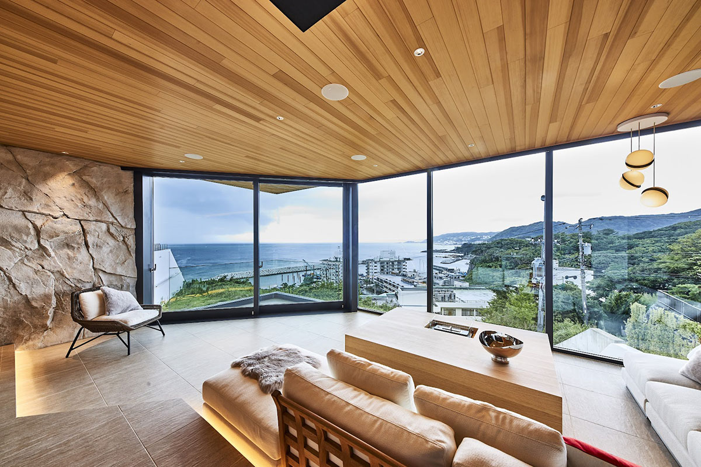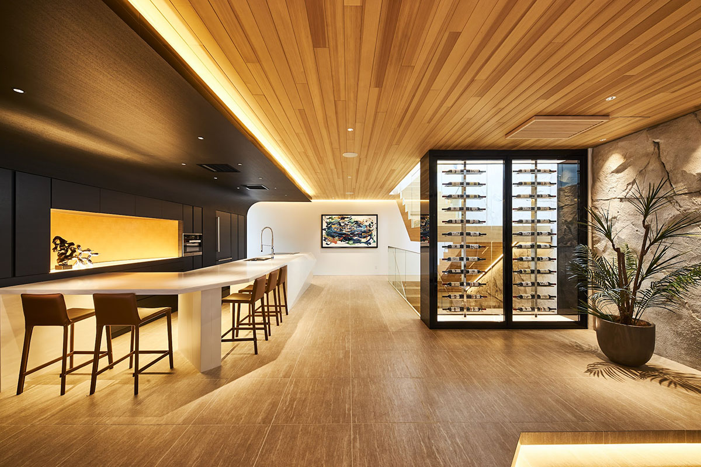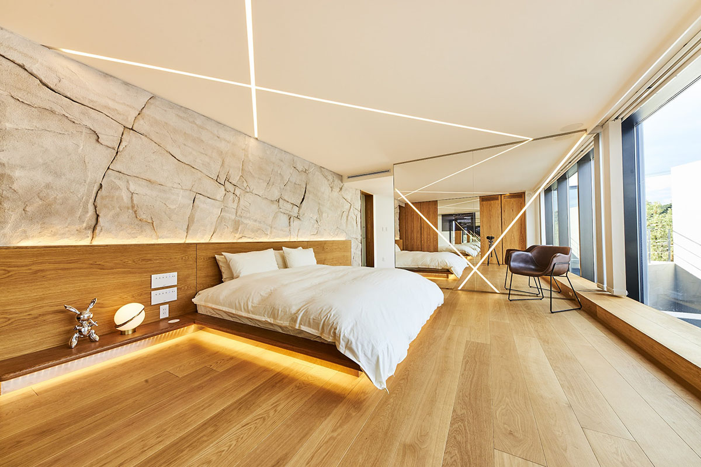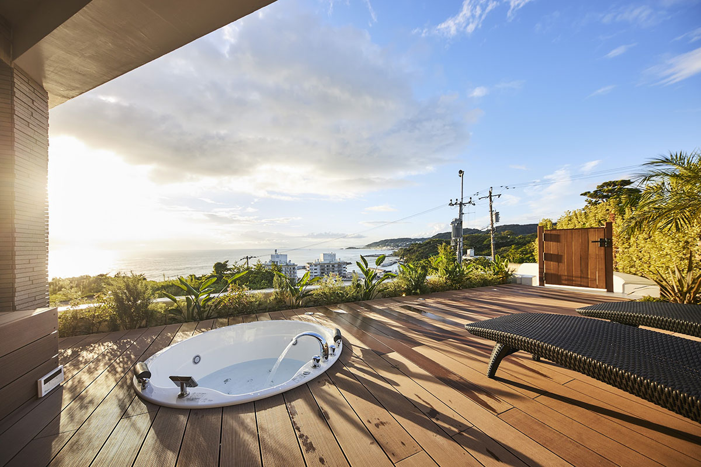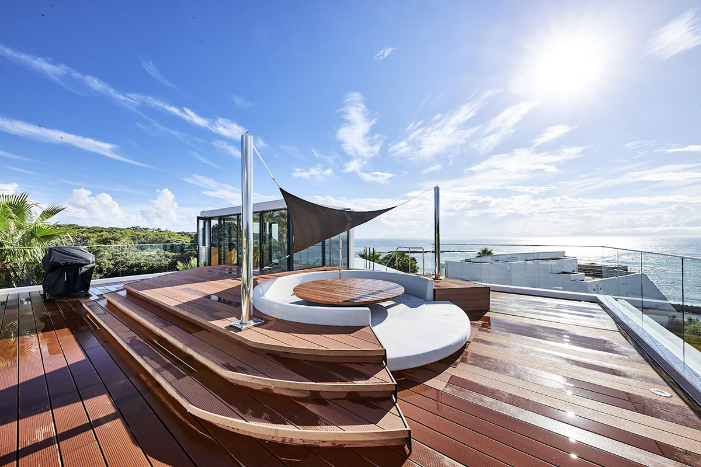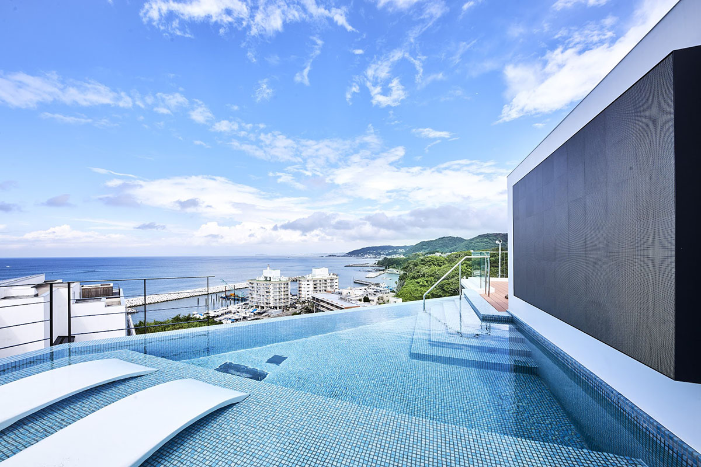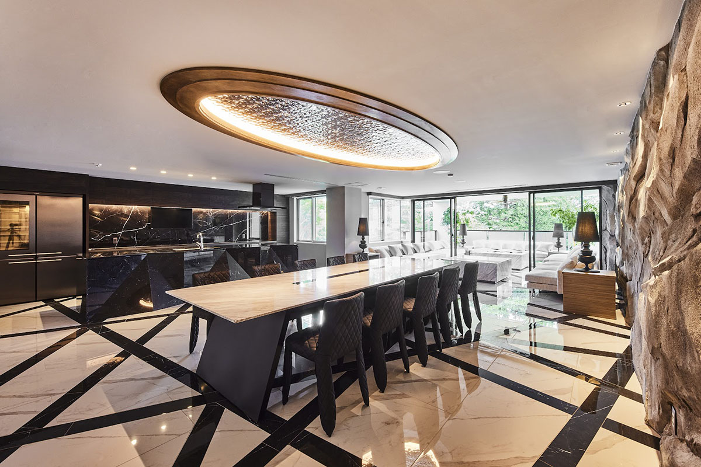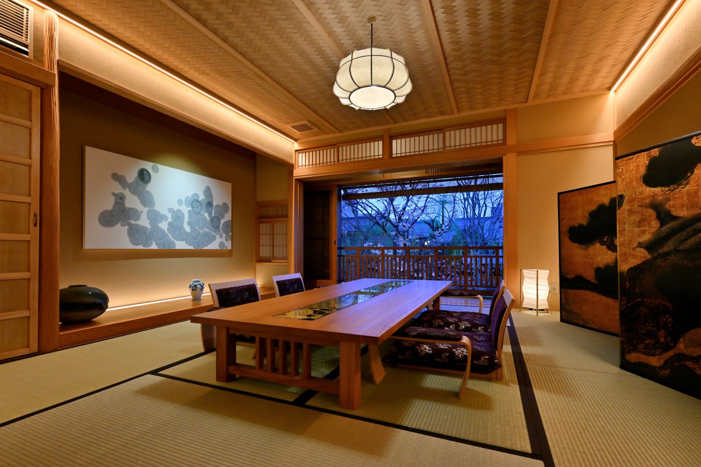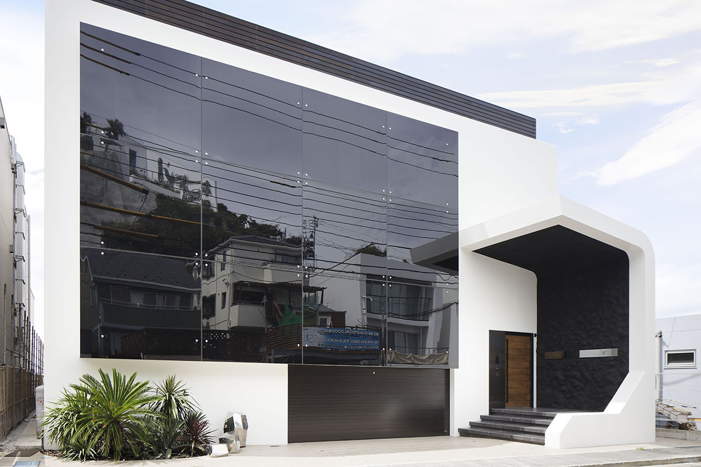Nexyz.sajima VILLA
Details
| CATEGORY | RESIDENCE |
|---|---|
| LOCATION | Sajima Kanagawa |
| FLOOR | 714.05㎡ |
| TAGS | Residence |
Concept
This project was designed as a sanctuary to provide a restful and luxurious experience for the client's corporate employees in a magnificent natural setting near Tokyo with views of the ocean and Mt.
Upon arrival, guests are greeted by a custom-built glass elevator and a water basin that leads up to an interior entrance and along a pathway to the entrance. The villa sits atop a cliff, and from the ground floor to the top floor, the walls are made of mortar, a material often used in theme park interiors, to resemble the surface of a rock. This gives the impression that the villa is a masterpiece carved out of stone itself.
The living room and Jacuzzi are also designed to provide a restful view of Japan's iconic Mt. Fuji.

